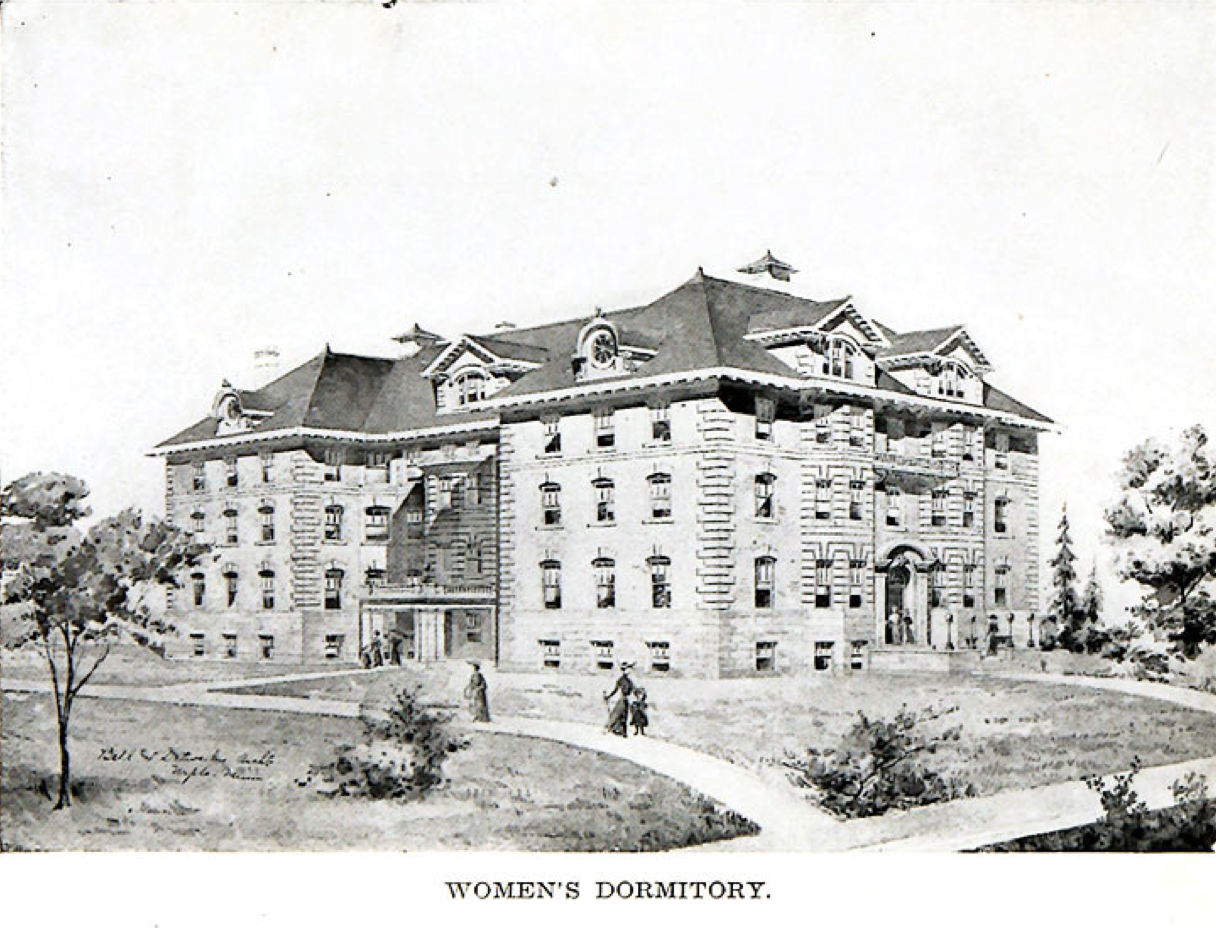Wallace Hall: Marketing and Design

Great care was taken in the building and marketing of Wallace as suitable for its female occupants. Although college administrators were fine with housing male students in various places, ranging from the original dormitory in the East Wing of Old Main, to the boarding clubs at Edwards and Eutrophian Halls, as well as off campus, they carefully arranged housing accommodations for women. Wallace Hall is listed in the 1906 College Catalog as “so arranged that sunlight will fall into every room […] The whole building will have every modern appointment and be absolutely fireproof. ”1 Wallace was designed to be a beautiful and safe place for the women of Macalester to live, with all the amenities they might need. The first floor featured a large dining hall, parlors for entertaining, and the office and quarters of the matron, while the second and third floors held bedrooms and communal bathrooms for residents.2 The layout of the rooms followed traditional conventions in the design of dormitories for women, with double-loaded corridors— making it easier to keep an eye on the comings and goings of students and their guests.3 In the basement, there was a gymnasium for residents to practice physical education, as recommended by the college— physical education was yet another way that the college viewed as essential in caring for female students and ensuring their health.4
The construction of Wallace also helped to improve Macalester’s image and served as a draw for potential new students. The 1906 College Catalog features an illustration of Wallace Hall prominently on its first page, with Edwardian silhouetted women walking along the tree-lined sidewalk and standing in the doorways. Later, the catalog writes arrogantly that “[i]t is believed that no building of its kind west of Chicago can approach it or be compared with it in plan and equipment.”5 At the time, Macalester was still a young institution and had little reputation to speak of, and a beautiful new residence hall with modern appointments was an opportunity to attract new students and present the college as a reputable place to live and learn. The flowery description in the catalog and the illustration of the hall helped to paint an idyllic picture of Macalester for prospective students— especially women, who the college believed had special needs that had to be taken into consideration.
-
Macalester College, “Twenty-Second Annual Catalogue,” College Catalogs, Macalester College Archives, 1907, https://digitalcommons.macalester.edu/catalogs/40/, 18. ↩
-
Wallace Hall plans, 1906, box ZF351.W19, Macalester College Archives. ↩
-
Yanni, Living on Campus, 4. ↩
-
“Twenty-Second Annual Catalogue,” 24. ↩
-
Ibid., 18. ↩